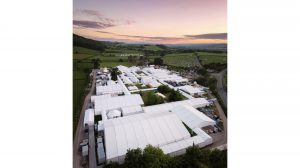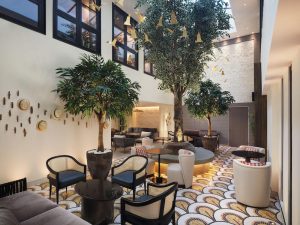The design principal at 1508 London discusses the hotel’s grand transformation
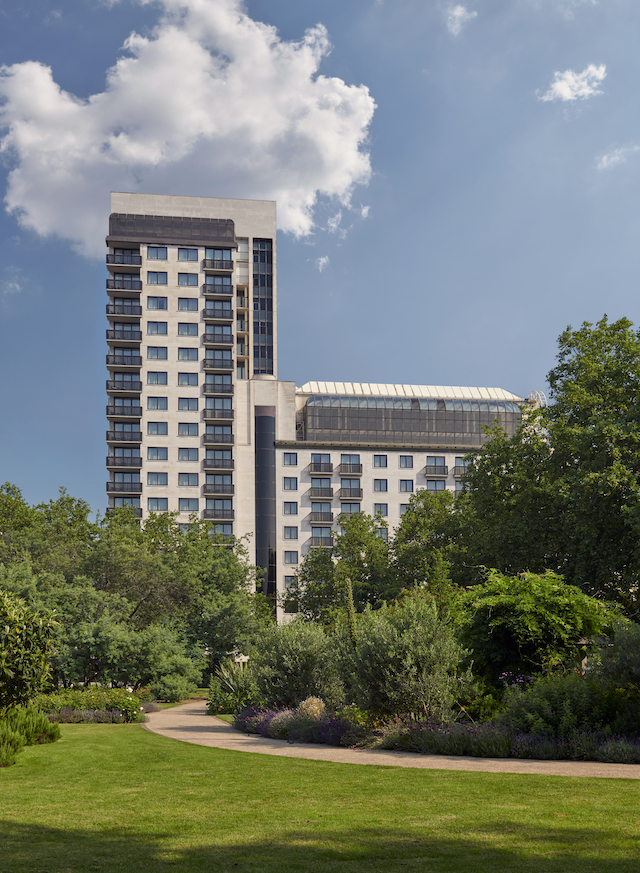
When The Carlton Tower Jumeirah first opened in 1961, it was London’s tallest hotel at the time. Although the city’s skyline has shifted in the subsequent decades, the commanding tower continues to boast a charming view of Knightsbridge’s Sloane Street and Cadogan Gardens, a verdant private space designed in 1804. Whilst we were navigating the new rhythms of a post-pandemic world, acclaimed interior and architecture design studio 1508 London was hard at work, redesigning and transforming Jumeirah Group’s European jewel over the course of 18 months to the tune of £100 million. Every inch of the 17-story building – originally designed by Henry End – has been renovated, its inherent glamour and sleek modernist aesthetic both respected and elevated. Scale has always been an important aspect of the property, and the decision to create 186 new bedrooms and suites (reduced from 216 to offer more spacious accommodation) is complimented by an upgraded lobby bar and new health club and spa with London’s largest naturally lit swimming pool thanks to a double height glass ceiling. Having reopened in July 2021, Port can confirm its ambitious redesign is a carefully considered labour of love.
We caught up with Ailsa Connery, design principal at 1508 London, to discuss the thinking behind the grand project.
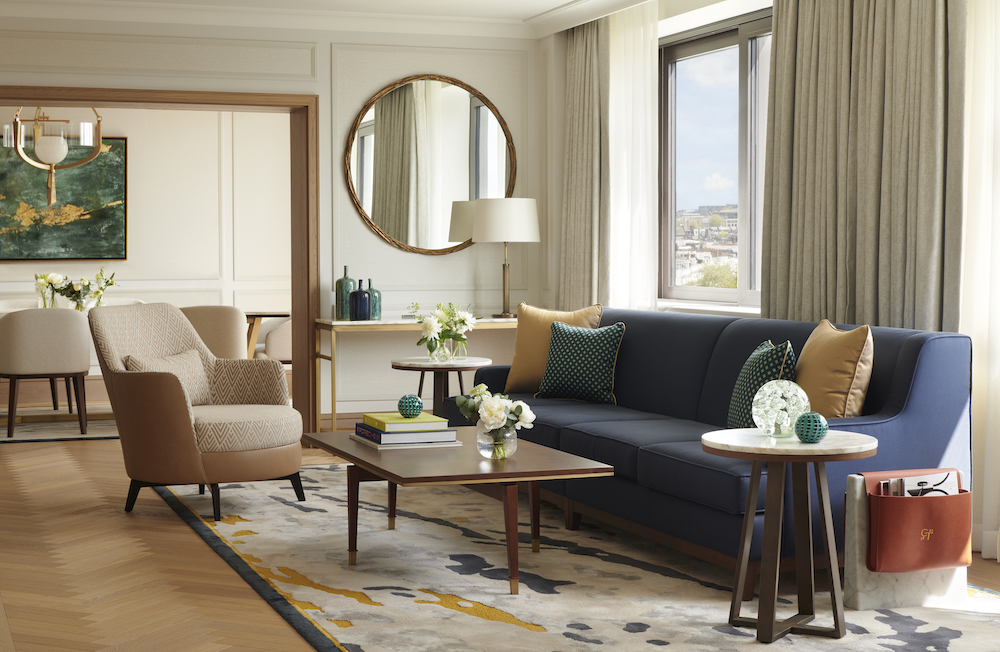
What interiors and architecture did you inherit from Henry End?
None of the interiors from the 1960s remained, the hotel had undergone several partial refurbishments over the years, however this was the first complete renovation of the property. The elevation is largely as the original design. The porte-cochere was refinished in Portland stone to match the existing façade, creating a brighter, more welcoming entrance with a grandeur still in keeping with Henry End’s vision for the hotel.
How did you honour and update these origins, bring them into the 21st century?
Respectful of the building’s original, clean modernist aesthetic, as well as the eclectic mix of architectural styles of the surrounding mansion blocks and residences, 1508 London layered soft curved edges, pops of bright colour and organic inspired forms against a background of marble floors and timber wall panelling.
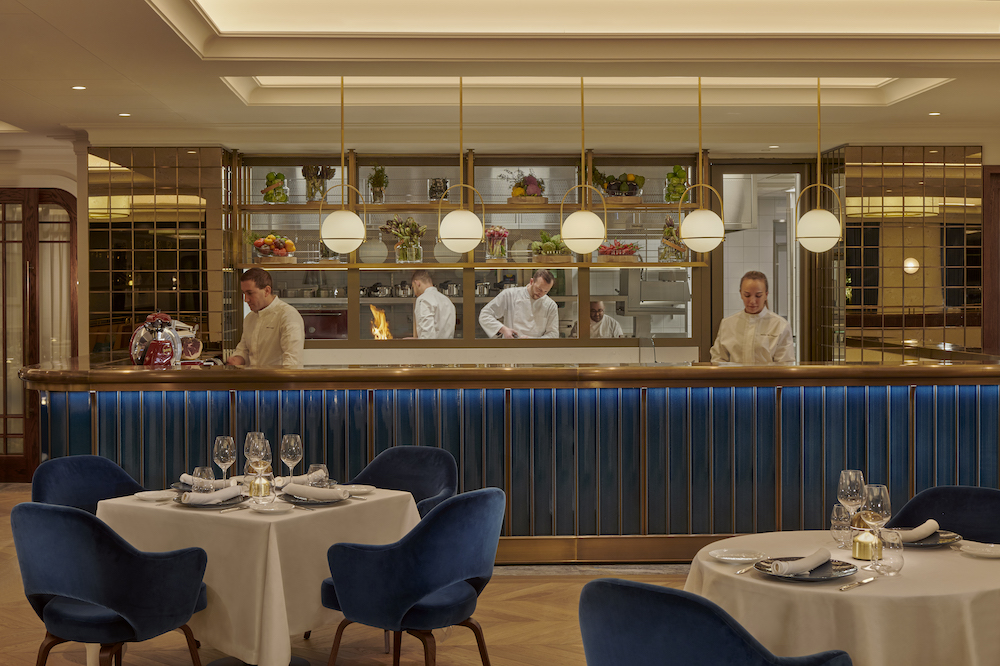
What design – existing buildings, aesthetic schools – did you draw inspiration from? I know you were keen to respect The Carlton Tower Jumeirah’s existing modernism.
We sought to create a timeless style, with a subtle nod to the Modernist architecture, while ensuring a strong sense of place. A design that reflected its London setting was a key element within the client brief.
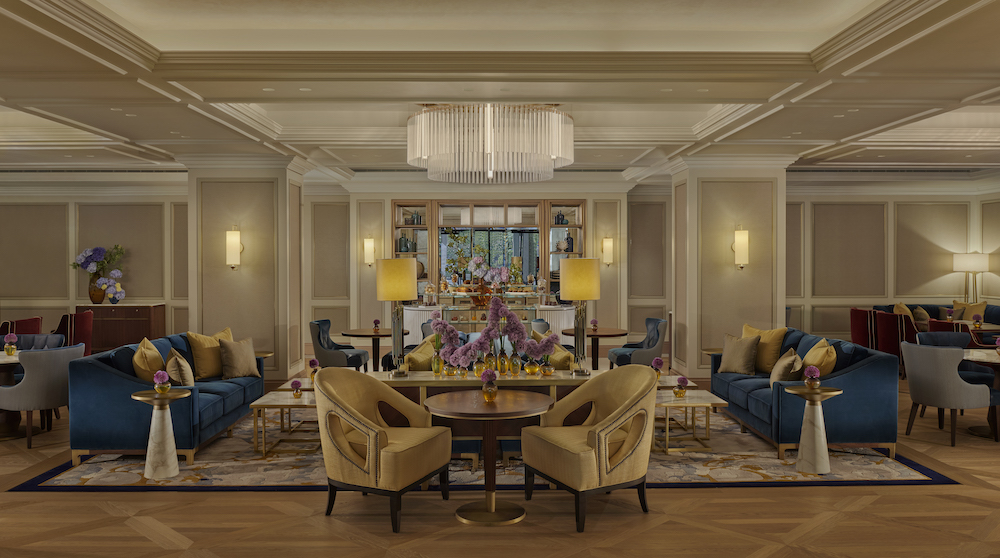
What guided the palette and materials of the rooms and suites? What atmosphere did you want to create?
Combining a modernist aesthetic with a restrained, minimal style, the guest rooms and suites feature textured wall panelling, furnishings in soft lined forms with accents of deep blue, green and maroon, influenced by British heritage hues, as well as floor to ceiling marble bathrooms. The overall feeling is one of relaxed, refined luxury.
How have you utilised and accentuated its green spaces or natural elements, for example the Cadogan Gardens?
The hotel overlooks Cadogan Gardens, the private park designed in the 1800s. The beauty and tranquility of the gardens is reflected throughout the hotel, influencing the material and colour palette. The new entrance lobby echoes a classical British grand hall with the creation of a striking double-height space. Within it is suspended a bespoke fluted chandelier which incorporates an abstract interpretation of a chrysanthemum, inspired by Cadogan Gardens’ history as a botanical garden.
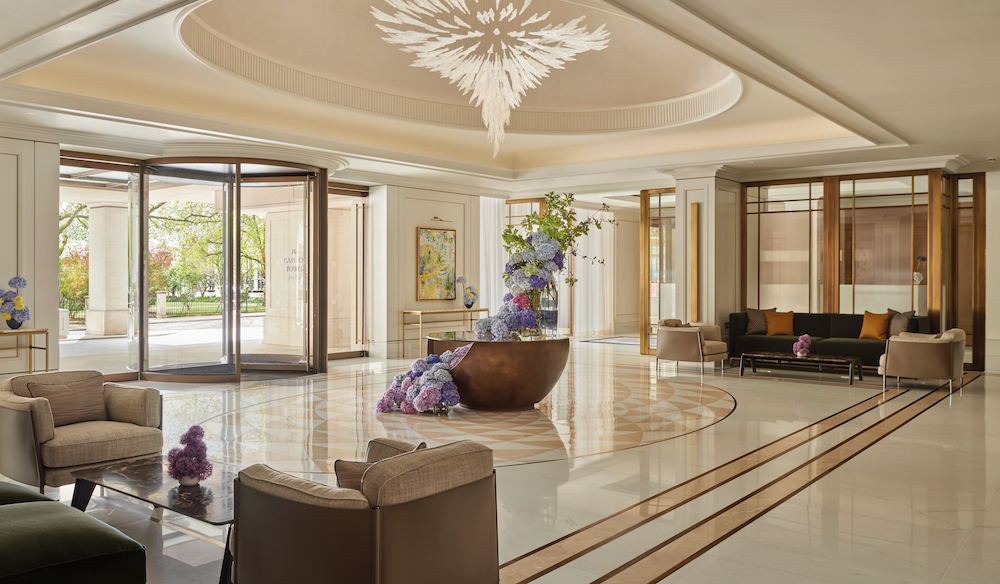
What role does Dame Elisabeth Frink’s sculpture play in the entrance space?
Heralding its arrival and marking the hotel’s position as an important modernist building in London at its opening was the commissioning of a large external sculpture by Dame Elisabeth Frink, one of the most important English artists of her era. This sculpture has been retained and restored and marks the entrance to the new Al Mare restaurant.
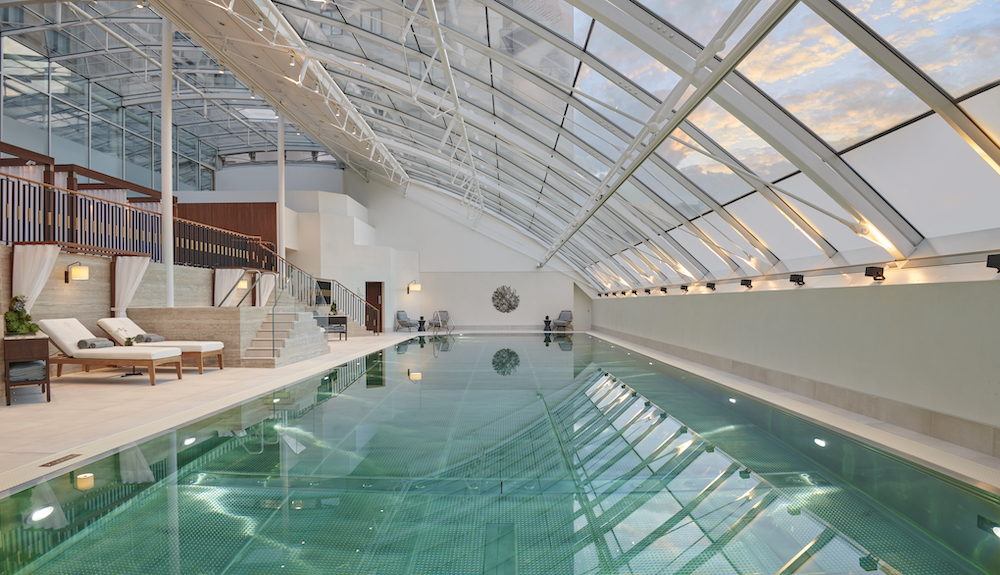
What were some of your considerations for the sizeable health club, especially for the wonderfully expansive swimming pool?
1508 London married the concept of the oasis with wellness when redesigning the pool, gym and spa facilities. The Peak health club, set across three floors, has been revitalised and has new treatment rooms at Talise Spa. The gym and wellness studios boasts an enviable position on the 10th floor with panoramic views across the city. The club also features London’s largest 20-metre swimming pool with natural daylight and views through its glass ceiling, lined with poolside cabanas for relaxation.
What was the most challenging or rewarding aspect of the re-design?
Influenced by the clean architectural lines of a classical colonnade, the re-design of the covered entrance of the hotel in creamy Portland Stone with bespoke lighting creates a new refined and welcoming arrival at the hotel. The experience is further elevated by the creation of a double height lobby which required a complete reconfiguration of the structure but has completely redefined the space, opening up the hotel connection to Cadogan Place and bringing a new sense of grandeur to the entrance experience, enhancing the guest journey from the moment of arrival.
Photography Anthony Parkinson

